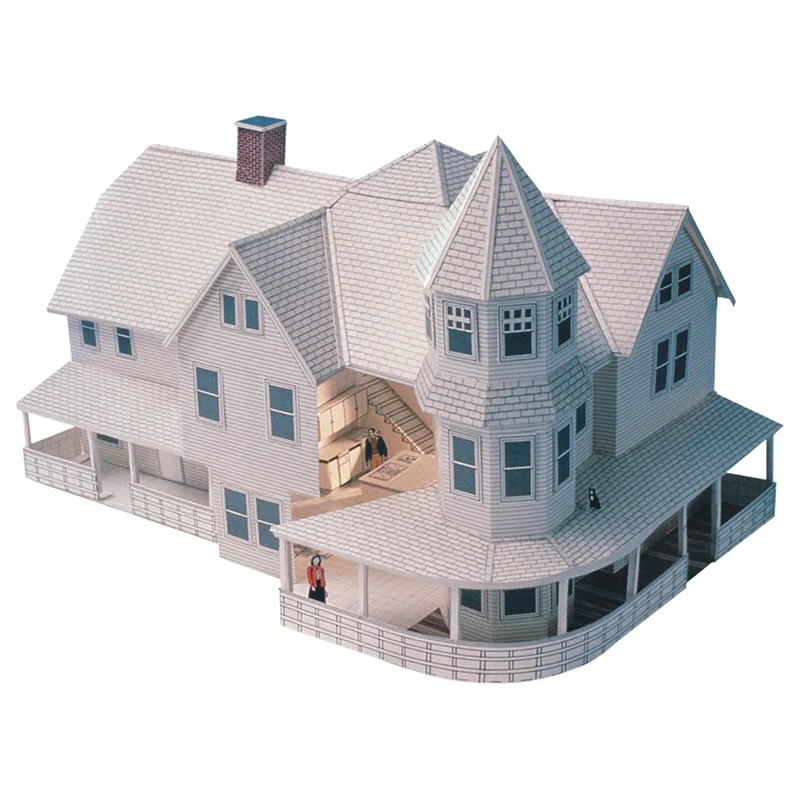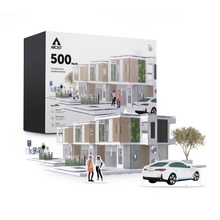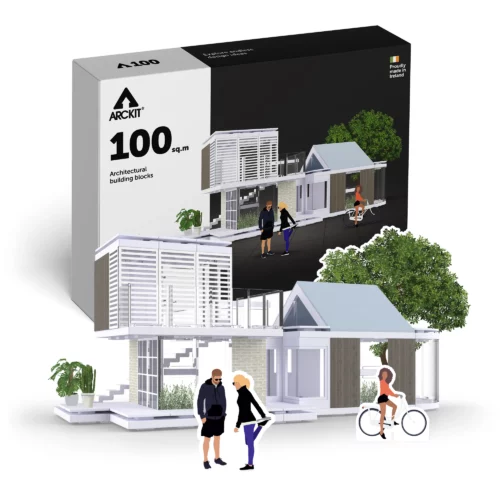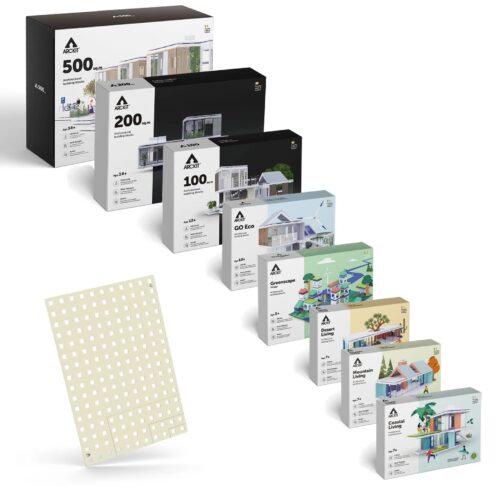Turn Blueprints into Buildings with the 3-D Home Kit
Transform your classroom into an architecture studio with the 3-D Home Kit, a hands-on educational tool that guides students through the complete home design process. From initial floor plan drafting to constructing a 1/4″ scale 3-D model, this kit offers a comprehensive and engaging introduction to the world of architecture and engineering.
Ideal for middle and high school students, the kit teaches key STEM skills like scaling, geometry, measurement, spatial reasoning, and technical drawing. Students start by designing and sketching floor plans using the included architectural symbols and graph paper. Then, they bring their vision to life by assembling scaled walls, windows, doors, and roofing pieces into a realistic home model.
Perfect for use in engineering, math, or career exploration courses, the 3-D Home Kit also builds critical thinking and project management skills. Whether you’re introducing basic design concepts or guiding advanced learners through architectural modeling, this kit offers flexibility, creativity, and curriculum relevance.
The reusable components make it ideal for classroom settings, group collaboration, and design competitions. The 3-D Home Kit bridges the gap between theoretical learning and tangible outcomes—helping students understand how homes are designed, planned, and constructed in the real world.





